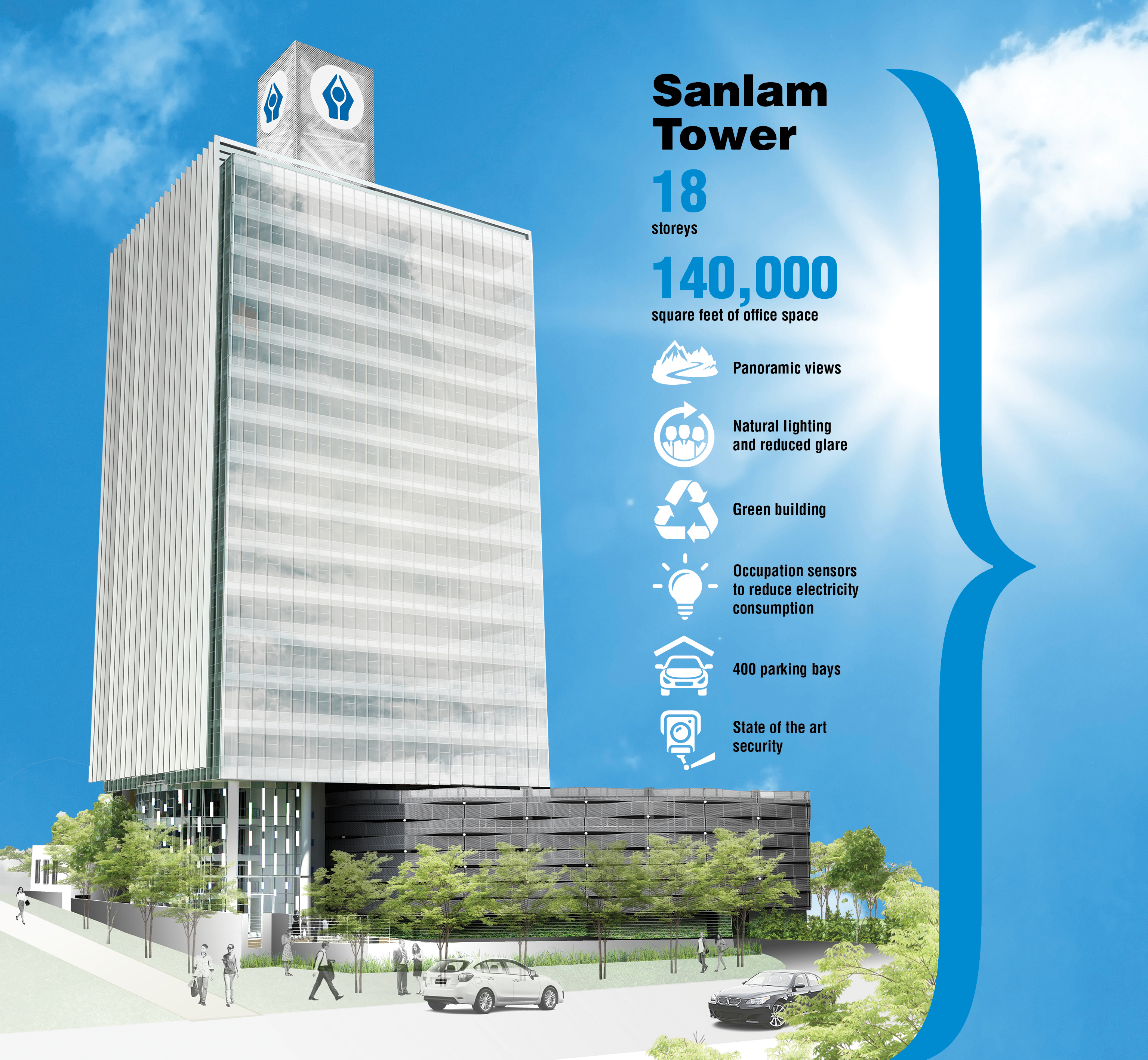Sanlam Kenya Plc has announced that plans to complete its new office complex have now entered the final leg.
The ongoing construction works of the Ksh2.7 billion eco-friendly 18-storey Sanlam Tower architectural masterpiece along Nairobi’s Waiyaki way are progressing on schedule and budget.
Speaking during a site visit this morning, Sanlam Kenya Group CEO, Mr Mugo Kibati said several local and international firms had already expressed an interest to take up lettable Grade-A commercial office space ahead of its formal opening.
Jointly designed by Triad Architects and Gapp Architects, the new building features a 140,000 square feet of office space and will provide a new home for Sanlam Kenya, which will be moving to the new location in a few months.
As part of the firm’s business integration strategy, its business lines will be relocating to Sanlam Towers which will also feature a state of the art client service centre. The Sanlam Kenya Client service centre will provide an all under one roof solution of Wealth Management, Life, General insurance products.
“As part of our growth strategy, we are looking forward to integrate and unify all our businesses under one brand to afford our clients convenience in solutions and services,” Kibati said.
Related: Sanlam Kenya bullish on economy despite election jitters
“To further advance the strategy and ensure full integration, plans said are now in high gear to facilitate our registered office relocation from the iconic Sanlam House base in Nairobi CBD to the ultra-modern Sanlam Tower complex,” he added.
Constructed by Seyani Brothers, with project management oversight by Acorn Management, the new Sanlam Tower spots a panoramic view of Nairobi city from the top floors with a generous natural lighting and reduced glare on its façade.
To guarantee its environmental sustainability, Sanlam tower has been fitted with a range of automated smart building amenities.
Tenants at Sanlam Tower will also enjoy ample parking with more than 400 reserved bays.







![President William Ruto during the launch of Climate WorX in Nairobi. [Photo/PCS]](https://businesstoday.co.ke/wp-content/uploads/2024/10/President-William-Ruto-during-the-launch-of-Climate-WorX-in-Nairobi-1-e1727761613802.png)

![Former Vision 2030 boss Mugo Kibati, a seasoned corporate executive, was appointed Telkom CEO in November 2018. [Photo/ File]](https://businesstoday.co.ke/wp-content/uploads/2021/10/hj.jpg)



Leave a comment